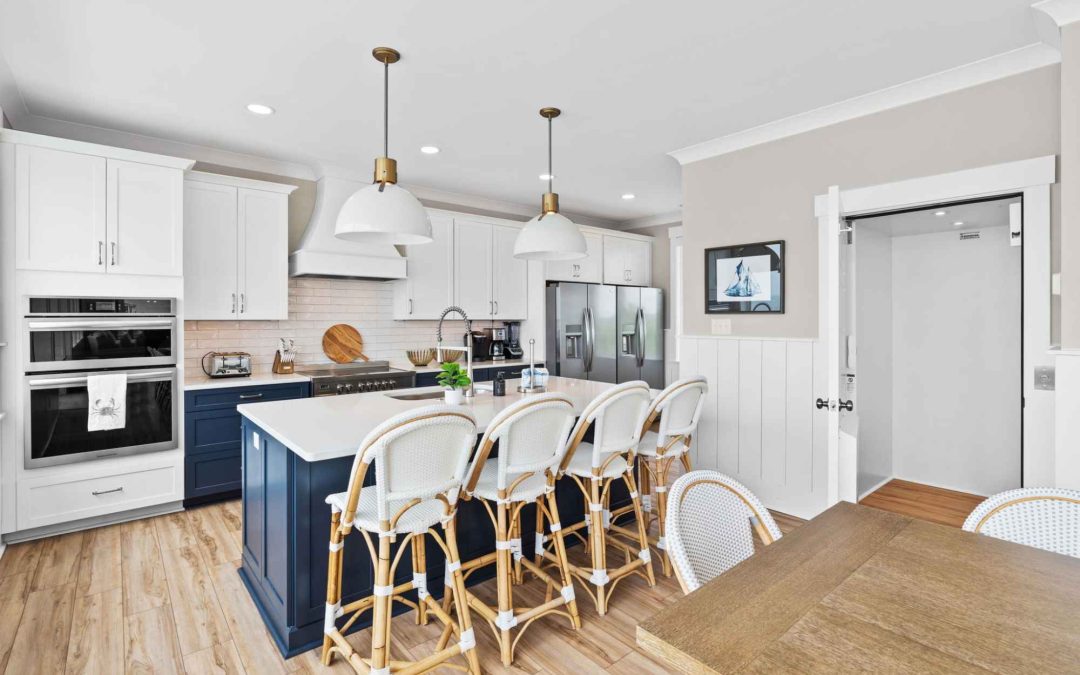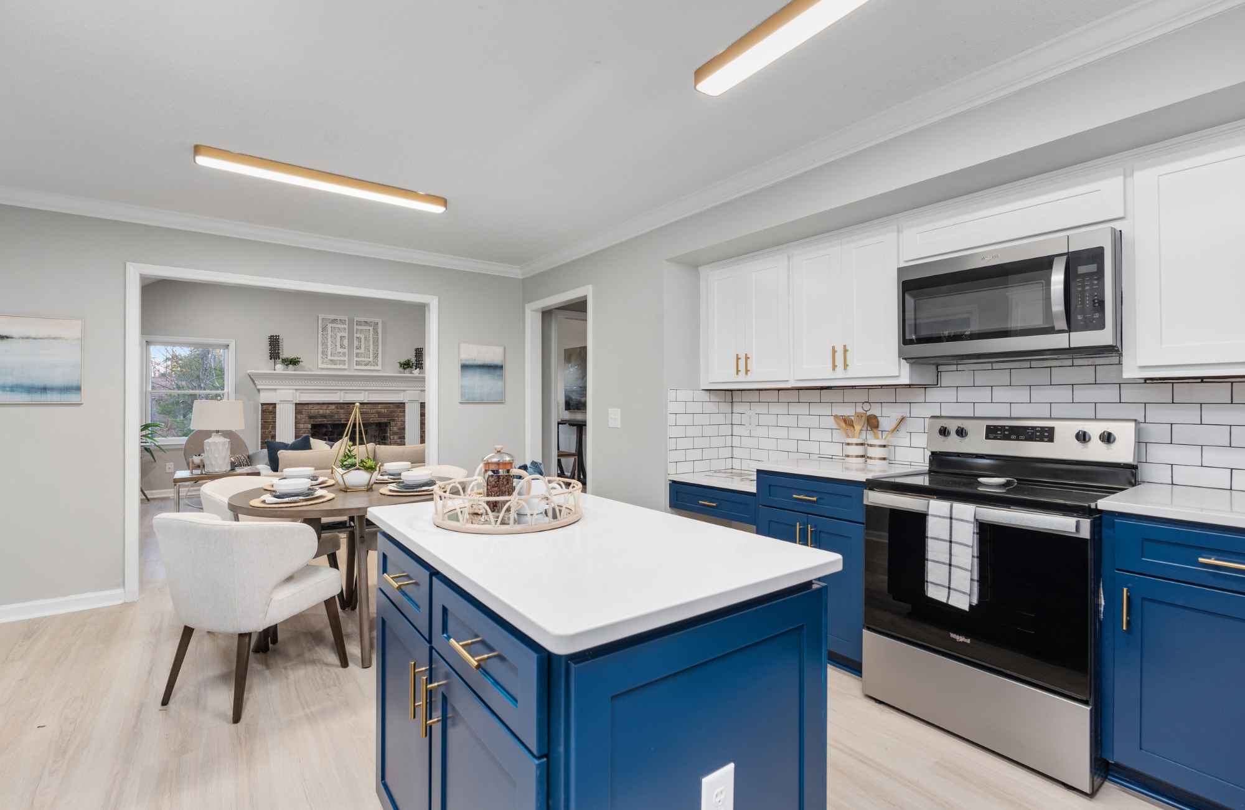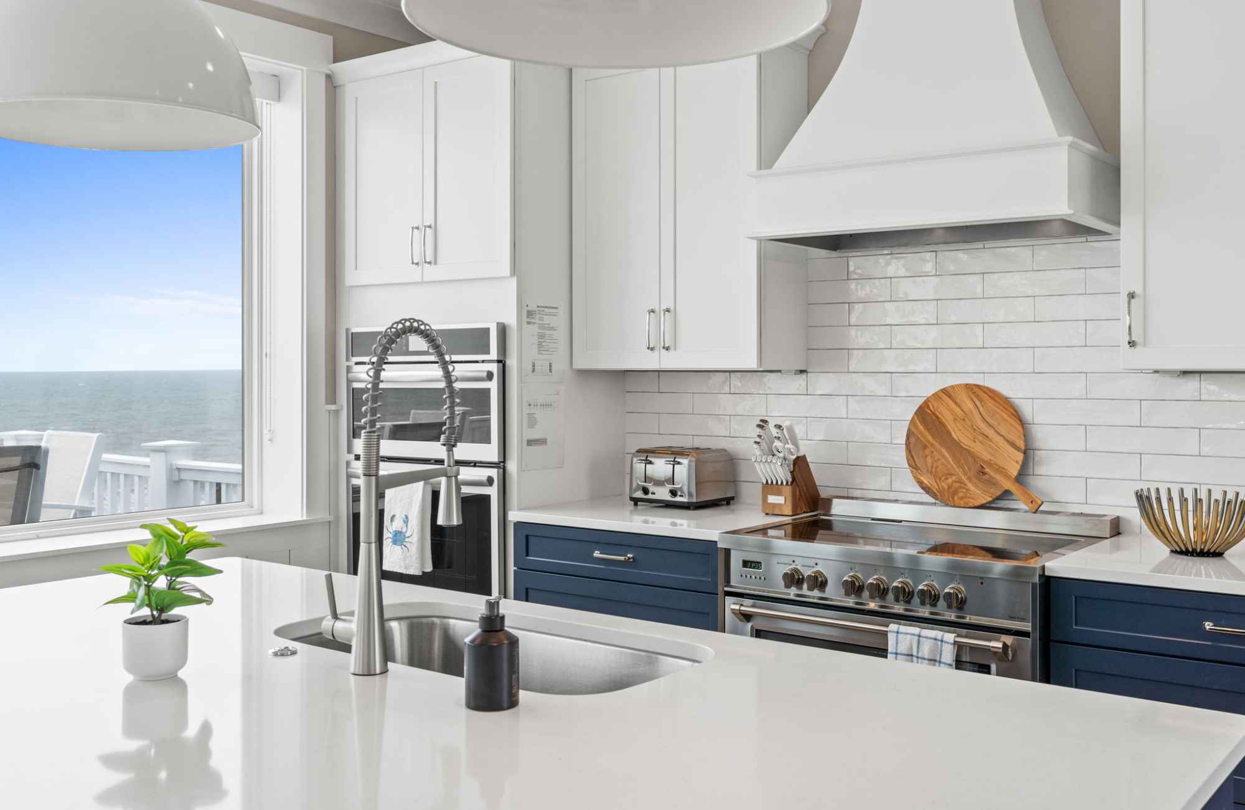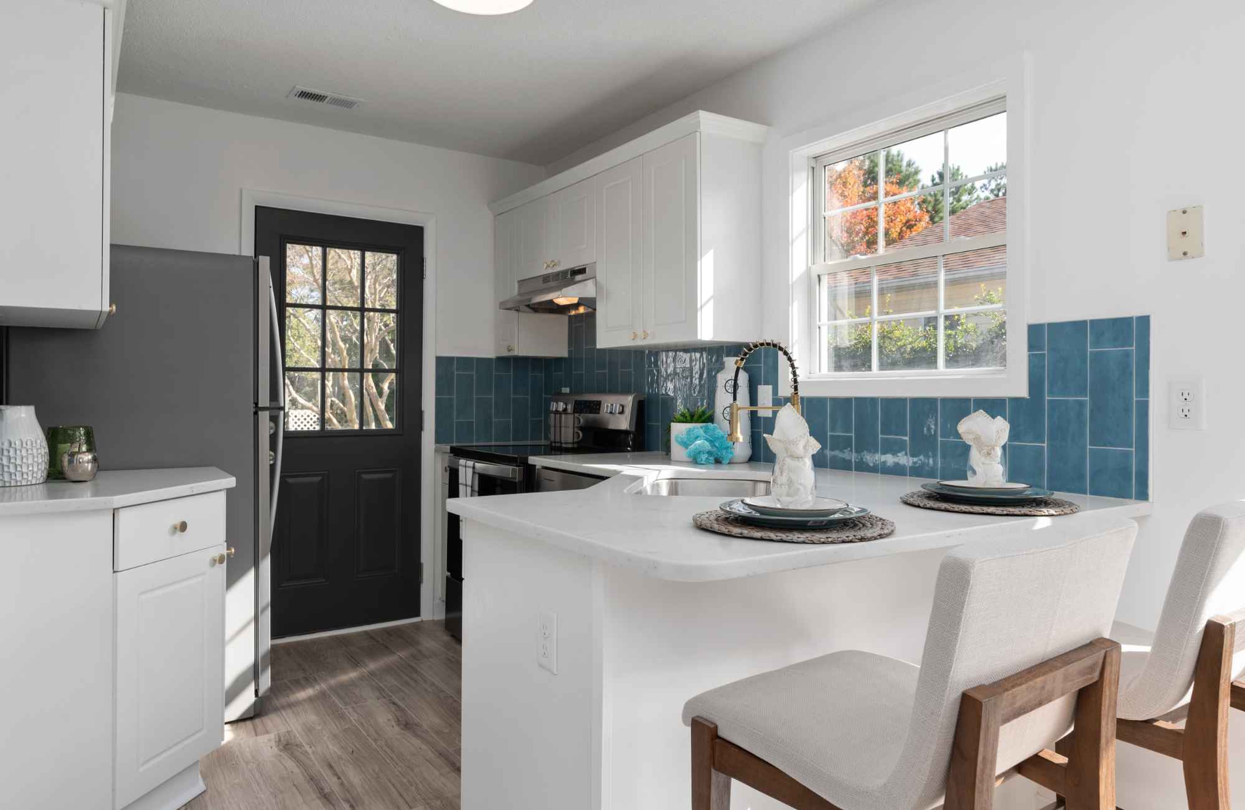Imagine a cramped kitchen with barely any counter space, cluttered drawers, poor lighting, and appliances awkwardly crammed into tight corners. If cooking feels like a chore and finding utensils is a daily treasure hunt, it’s time to rethink your space.
Keep reading for design tips that will transform the relationship you have with your kitchen…
Feature #1: A Functional Layout
A well-planned kitchen layout creates effortless movement between the 3 key work zones–the sink, fridge, and stove. It’s also important to consider how the kitchen connects to adjacent living or dining areas, allowing for better entertaining and family interaction. Aligning the layout with how you actually use the space day-to-day will make everyday tasks smoother and more enjoyable.
Feature #2: A Hard-Working Kitchen Island
A large kitchen island with built-ins can become the true hub of the home, offering extra prep space, casual seating, and smart storage all in one central spot. Depending on your lifestyle, you can customize the island with deep drawers, open shelving for cookbooks, a prep sink, built-in cooktop, or even a wine fridge for easy entertaining. Prioritize features that support how you cook and gather.
Feature #3: Lighting That Sets the Mood
Layered lighting transforms a kitchen from purely functional to warm and welcoming by combining multiple light sources that serve different purposes. The three layers–ambient (general), task (focused), and accent (decorative)–work best.
Bright, focused task lighting over prep and cooking areas, soft accent lights to highlight architectural features or open shelves, and pendants or a chandelier for general lighting complete the look.
For more design tips, read Avoid These 4 Common Window Treatment Mistakes Designers Always Notice.
Key Takeaways: Smart Kitchen Design Features
- Optimize your kitchen layout by creating smooth flow between the sink, stove, and refrigerator—the three main work zones.
- Add a multifunctional kitchen island with built-in storage, seating, or specialty features like a prep sink or wine fridge to maximize both style and efficiency.
- Incorporate layered lighting (ambient, task, and accent) to ensure your kitchen is both functional and welcoming, day and night.
- Personalize your kitchen remodel to match how you cook, entertain, and live every day.
- A thoughtfully designed kitchen reduces stress, boosts efficiency, and becomes the true heart of your home.
With a thoughtfully designed layout, a multifunctional island, and layered lighting, your kitchen transforms into a harmonious space. Cooking flows effortlessly, entertaining feels natural, and every moment is more joyful. The result? Less stress, more efficiency, and a stunning heart of the home that truly reflects your lifestyle and personality.
If you’re ready for an expert to bring function and beauty to your kitchen, we’ve got your back! Contact us and let’s get to know each other.
Until next time,
Christa
Meet the Designer
Mickler & Co. is a full-service interior design studio based in Wilmington, NC, led by Principal Designer Rebecca Mickler and Designer Christa Mitchell.
With over 20 years of experience in architectural design, staging, and interiors, Rebecca and her team create spaces that are both functional and beautiful, tailored to reflect each client’s unique lifestyle and vision.





